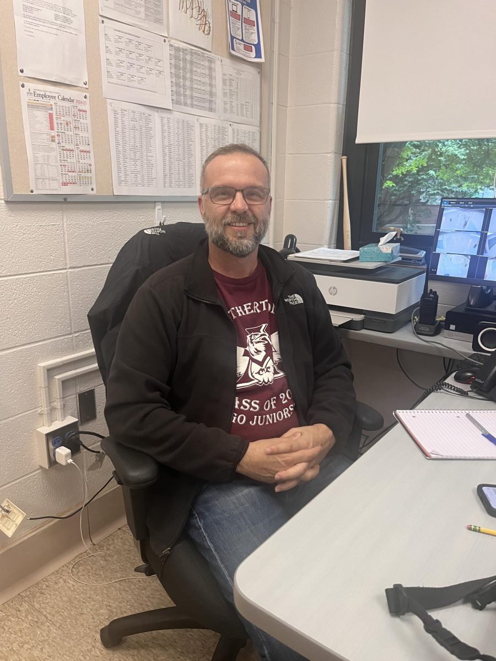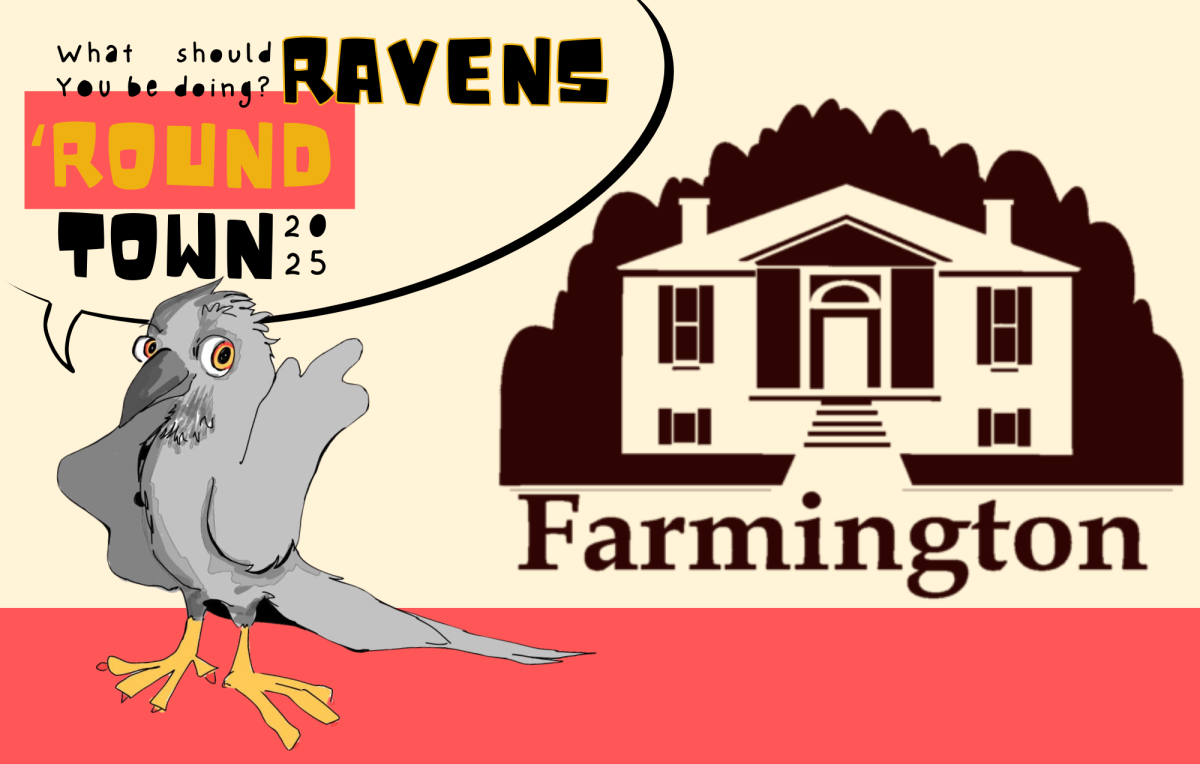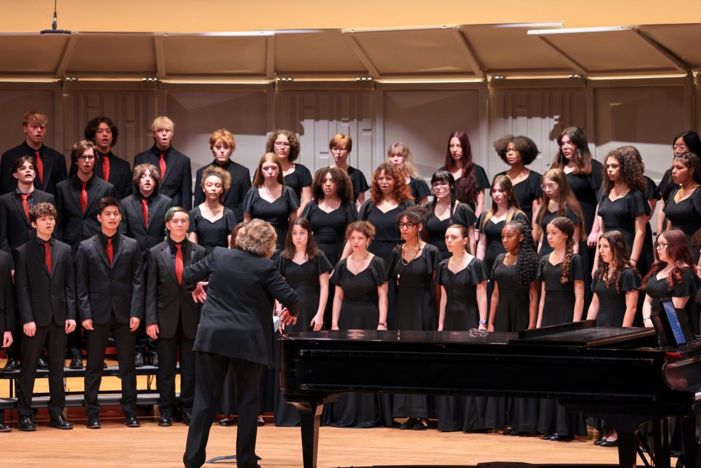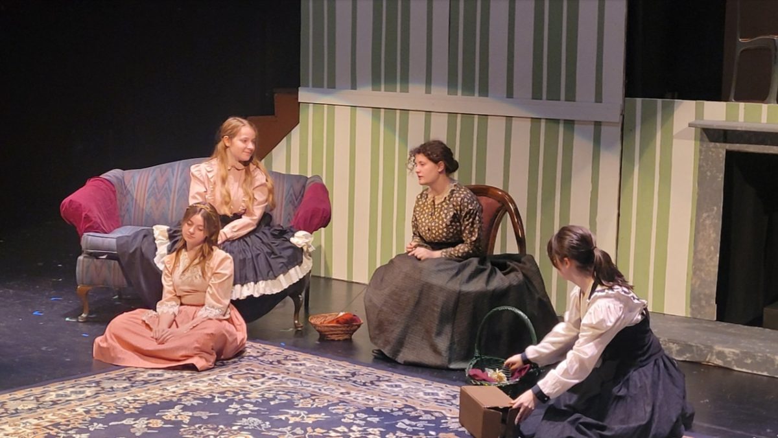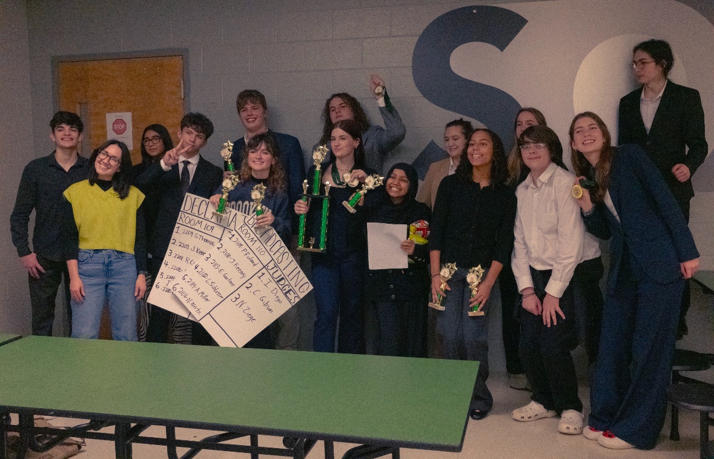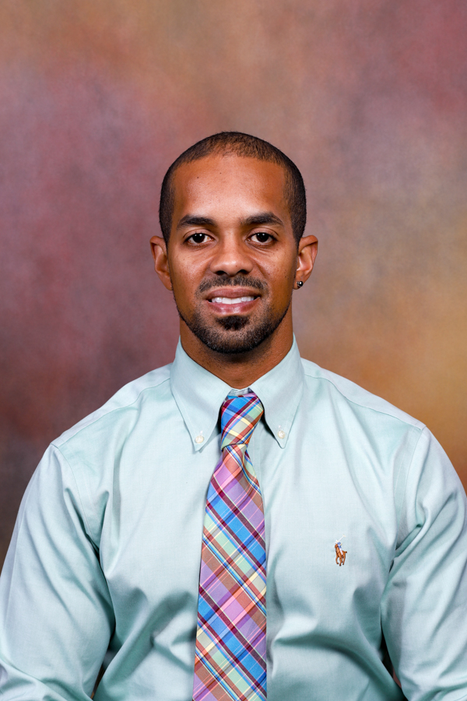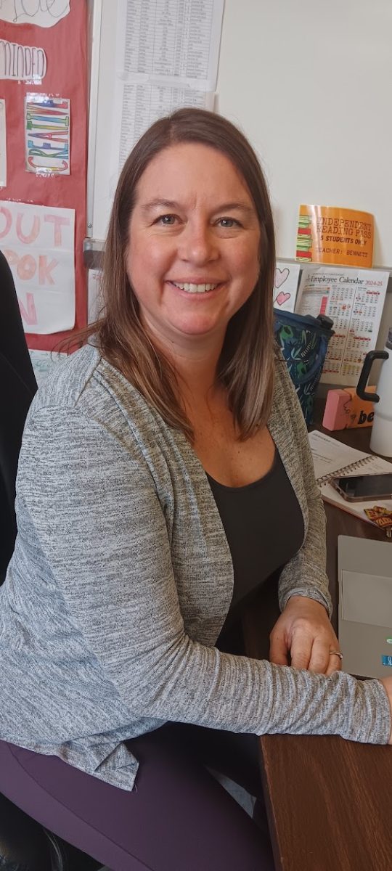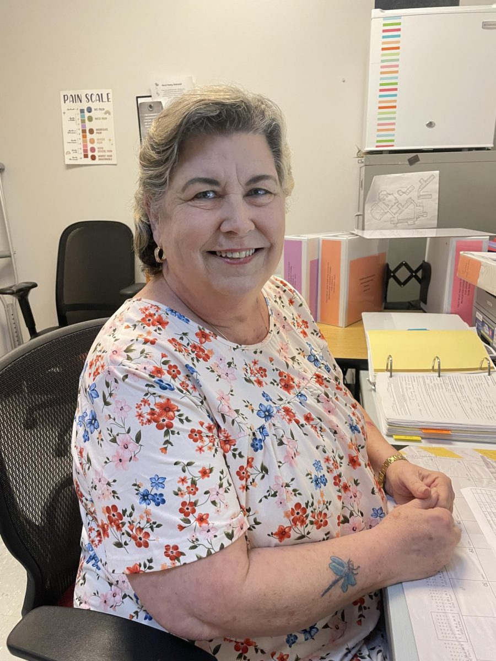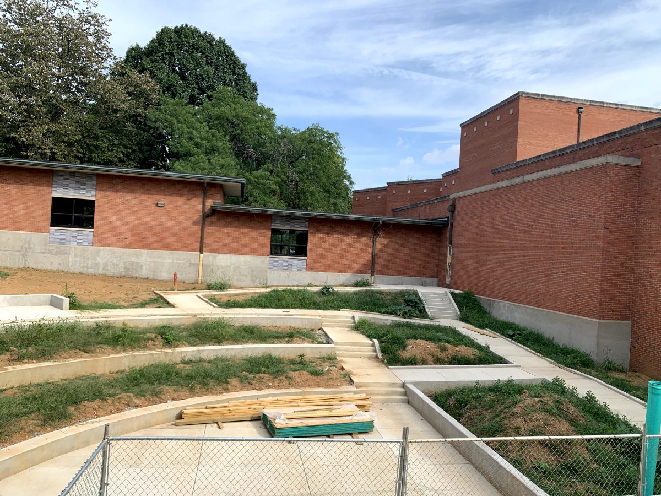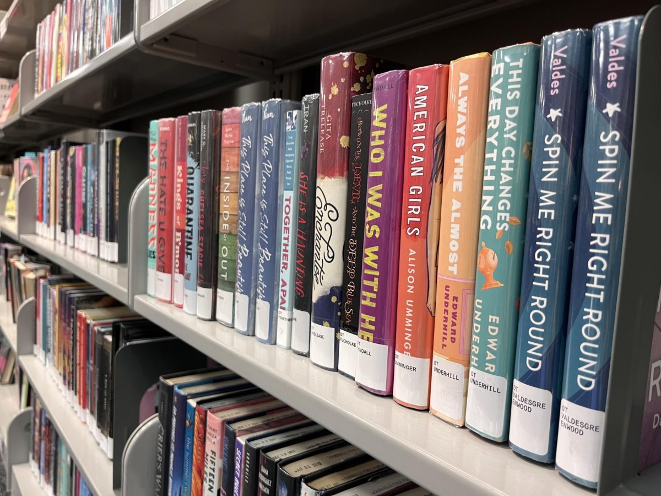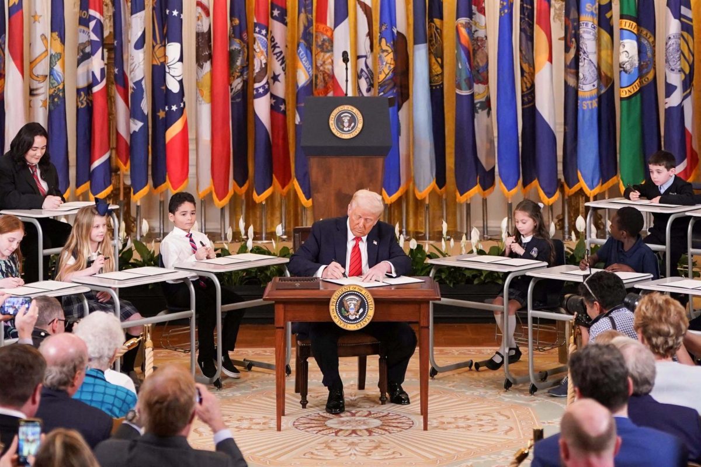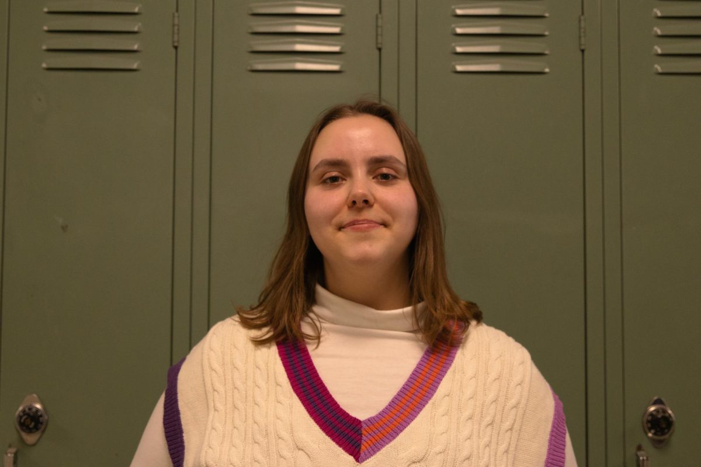The following is an excerpt from a poem written by one of the first teachers of Atherton, on the construction of the original school*
“They are building the school,”
Say the passerby.
“Under the changing sky-
“With wood and stone, with chisel and rule,
They are building the school.”
(The Building of the School- Ethel Allen Murphy)
It’s no secret that Atherton is experiencing drastic physical transformations: classrooms have been relocated, walls have been replaced, and ceilings have been removed from the majority of the main hallways and classrooms. Many students hear the clamor of machinery outside their classes. Christal Walden (12), remarks that the construction is extremely loud. She states, “I can hear it everyday in my fifth period.”
Like Walden, many students are distracted by the constant commotion. Billie Alexander (11), exclaims that the noises are loud and make it difficult to focus on coursework.
Attending school in this environment may feel chaotic, but even amidst the construction, students can witness hints of a new future for the school.
This is monumental given that 2024 marks Atherton’s 100-year anniversary! Since its establishment on January 28, 1924, the school has transformed, most notably with its shift in campus. Atherton’s original residence was on 1418 Morton Avenue (the current location of JCTMS). It was established by J.M. Atherton asan all-girls school, until 1950, when it would become co-ed. In 1964, the campus was relocated to 3000 Dundee road, the current building.
Academics have greatly improved since its establishment. The international baccalaureate program, the academies, and the school’s astounding test scores placed Atherton in the top five of all Kentucky high schools! Unfortunately, for decades the building has not been up to par.
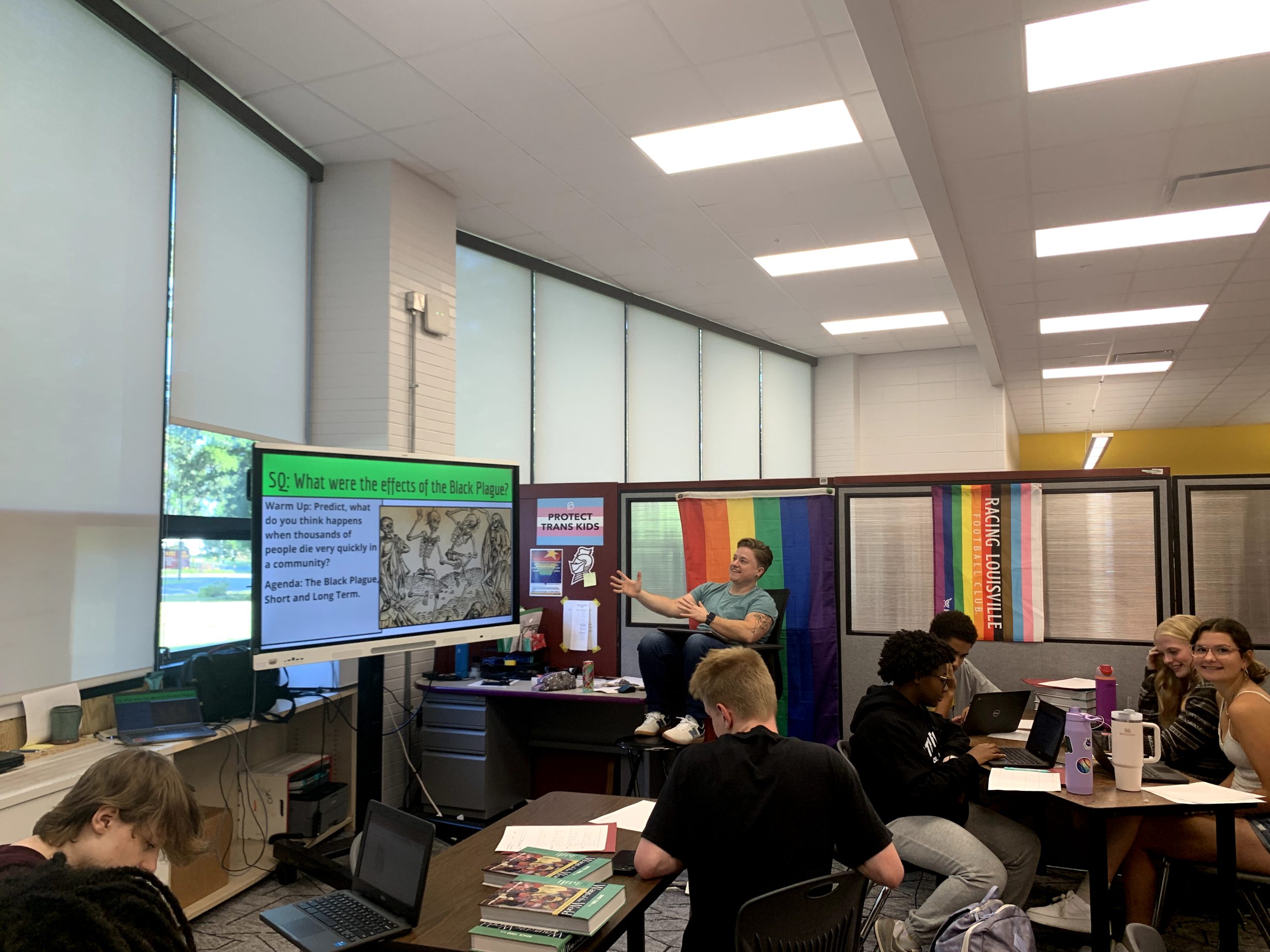
“The library, larger than the one at the old Atherton, has a capacity of 20,000 books.”
“The spacious, colorful lunchroom is equipped with a large stainless steel kitchen and a conveyor belt on which the students will place their trays.”
“The two auditoriums are very attractive. The smaller will be used for drama classes and the larger for assemblies.”
*Quotes from an Aerial article in 1962, “The Dawning of a New Era,” on the new campus.
“The Dawning of a New Era.” The Aerial, vol. xxxivx, no. 1, 20 Sept. 1962
In an interview with Dr. Fluhr, the principal, regarding the aims of recent construction, she states that the building has gone “virtually unchanged” since the campus shift in 1964. This opens up a series of issues that are suboptimal for students’ educational experience. For one, Atherton is well beyond its capacity. Fluhr explains that the optimal capacity determined by classrooms and square footage is 1261, well below the student body of 1500. The insufficient space is amplified by the outdated features of the school. The ceiling, windows, lights, and HVAC, the heating and cooling system, have not been updated since the late 20th century. This is why Fluhr believes it was especially important to be included within the district’s plans for renovations.
Current projects underway include the replacement of the aforementioned features, as well as exciting additions. A 20,000 square foot annex is being constructed behind the freshman wing. Within this 3-story addition, Fluhr emphasizes the inclusion of “state of the art biology classrooms,” a connection from the freshmen academy to the gym, an art classroom, restrooms, and an additional elevator for accessibility. Fluhr mentions that there was “an intentional focus on what departments have not had anything new or have been teaching in sub standard, sub optimal conditions” to create a holistic renovation of the school.
The finalized version of Atherton in 2026 is set to have exciting features. Dr. Fluhr expresses her excitement over a college-level softball field that will be included on the property. “It’ll be the nicest softball facility in Jefferson County,” she exclaims. The renovation of the softball field demonstrates that Atherton has a community beyond its academics, and fosters a kinesthetic education as well. The annex will create a smaller courtyard which will include an amphitheater!. Atherton is well-known for their visual and performing arts, so this amphitheater fosters a creative space to promote outdoor learning.
IB English, Philosophy, and TOK teacher Mr. Tucker reflects on these physical changes. In reference to the outdoor amphitheater, Mr. Tucker states that it will be
“the fruition of a lot of our dreams.” Mr. Tucker expresses his gratitude for “just being able to take class outside and have a real discussion.”
Like Mr. Tucker, many others await the excitement of the new building. Atherton High School students deserve a state-of-the-art education that progresses in tandem with the current time-period.



